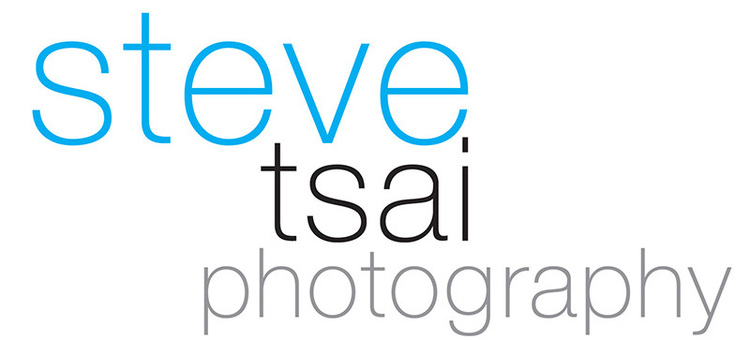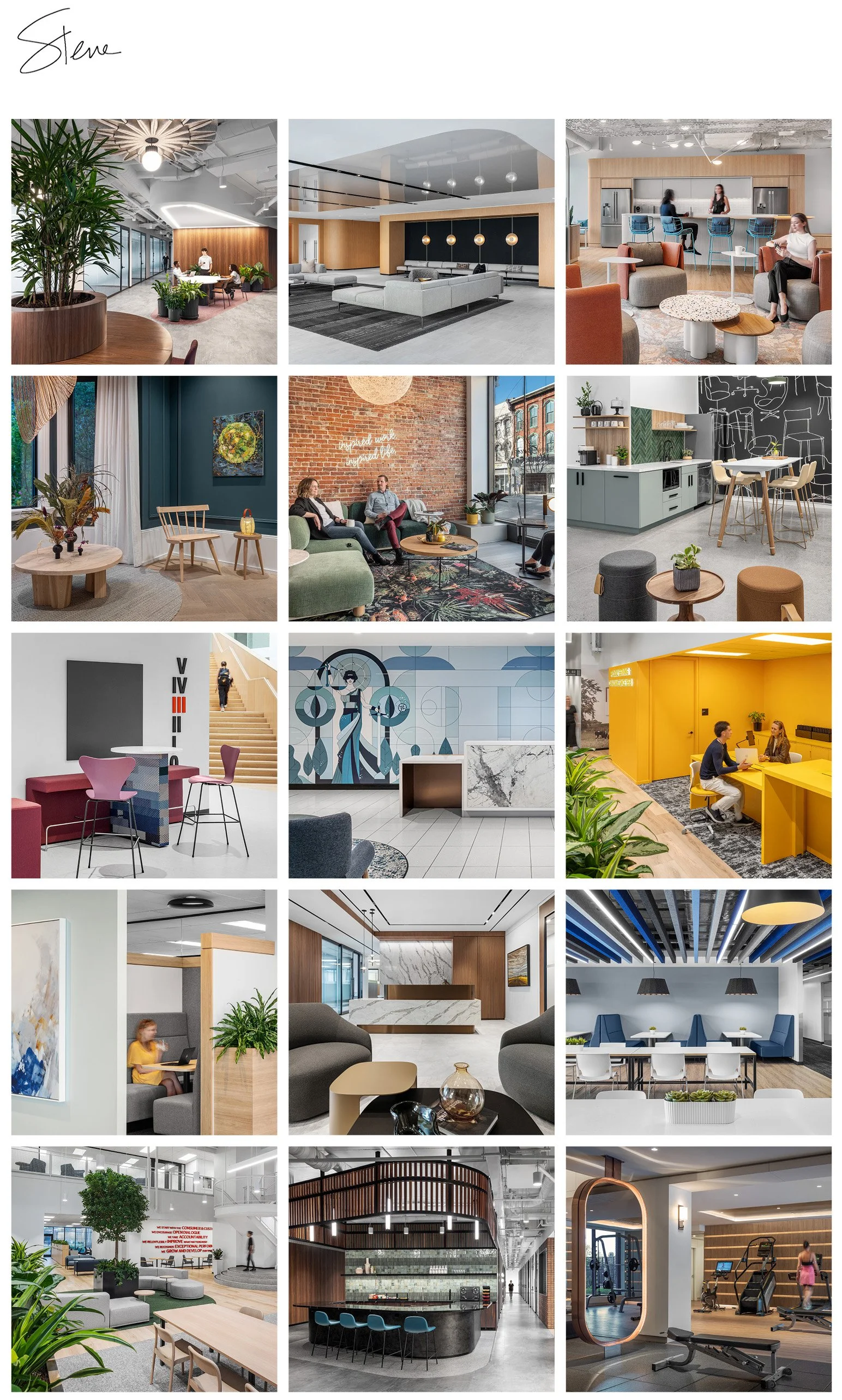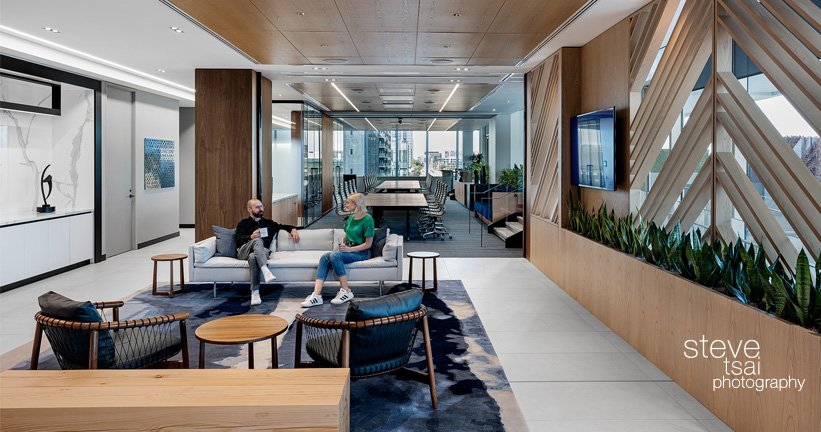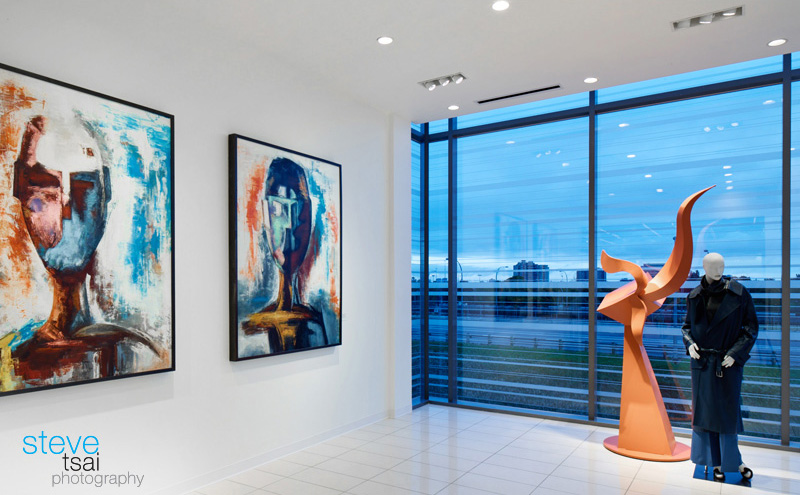

Rubach Wealth office at 7 St. Thomas is designed by STOA Collective. This gorgeous and sun-filled space is sophisticated, open and fits perfectly with the architecture. Design insight is below in the designers own words!
"In order to accommodate her rapidly growing wealth management business, Rubach Wealth founder, Elke Rubach, approached us to design her 2,300 square foot newly purchased office space in the exclusive 7 St Thomas building of Yorkville, Toronto.
We wanted to challenge the preconceived notions of what a wealth management firm should look like, so we approached the design as a boutique experience or pied-à-terre; a calming yet professional space for hosting campaigns and fundraising events, while still functioning day-to-day as a comfortable and professional work space. Flexibility was at the forefront of all design decision making, creating a variety of work zones and places to meet; all easily adjustable to the changing needs of the space.
Rounded corners and a sense of light and openness encourage effortless flow from space to space and the floor plan was deliberately designed to not impede or block the beautiful architectural curves of the building."




























