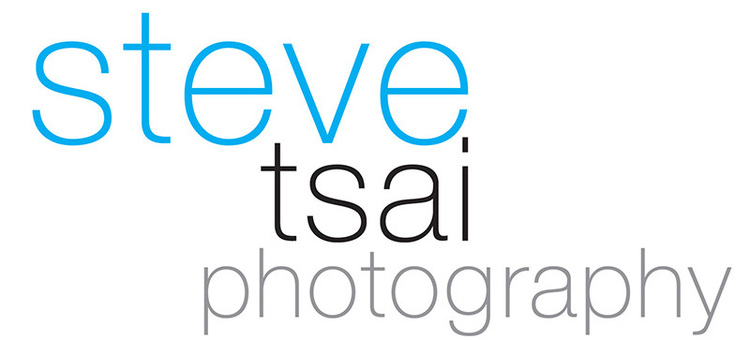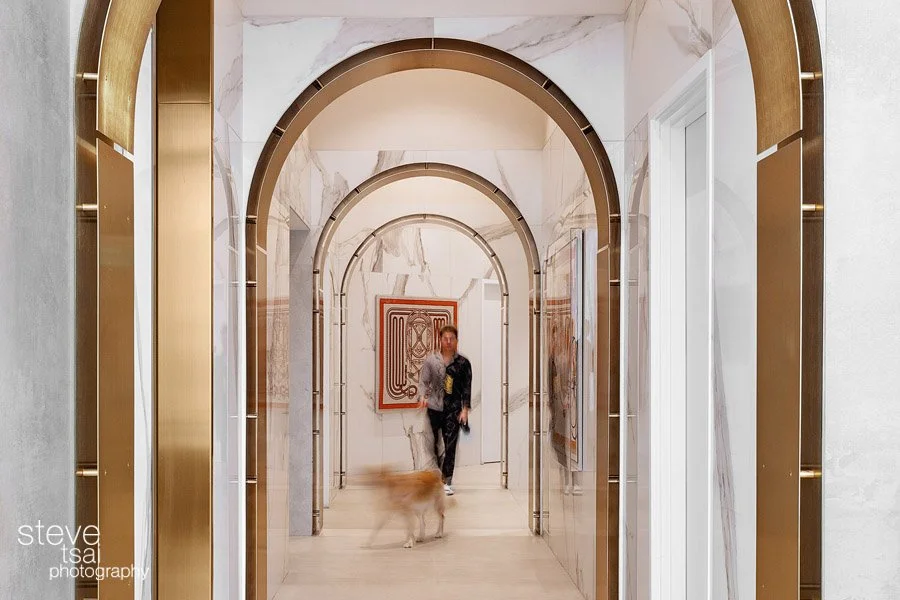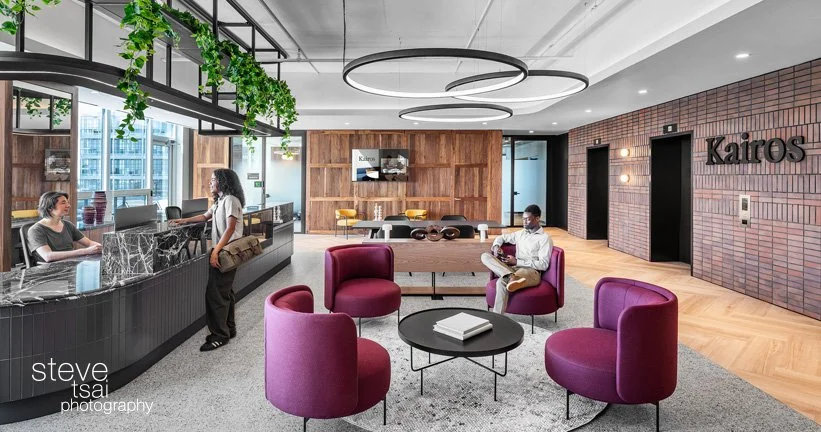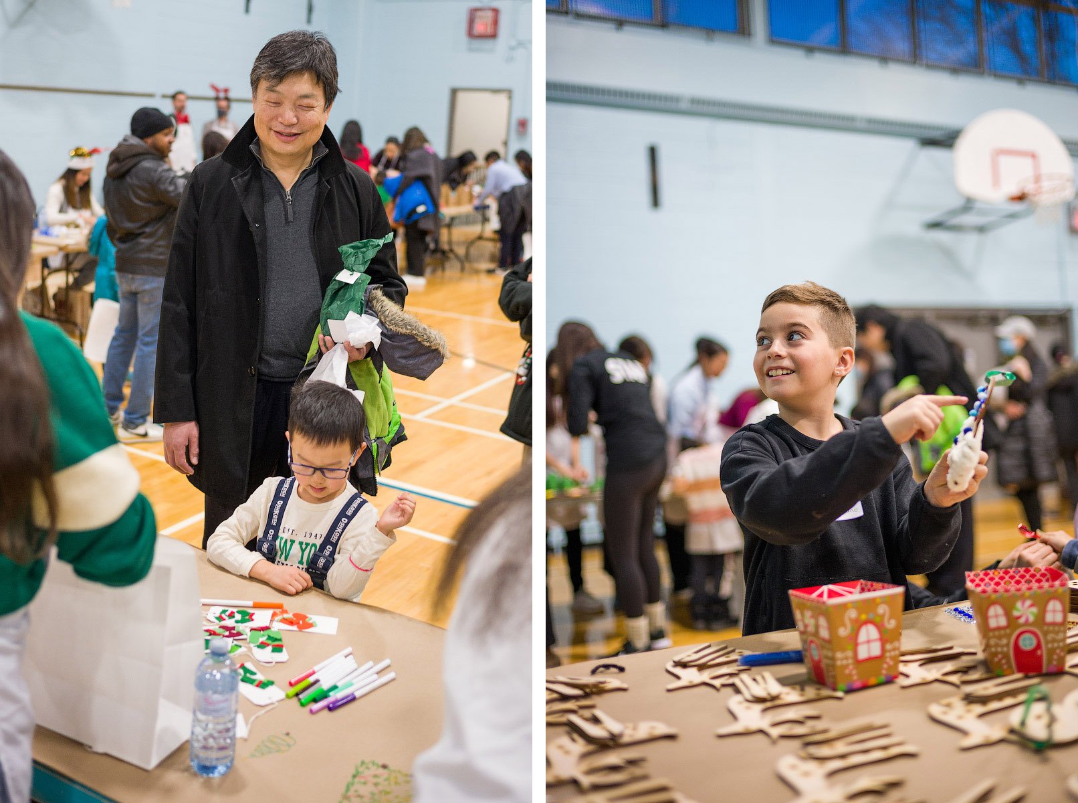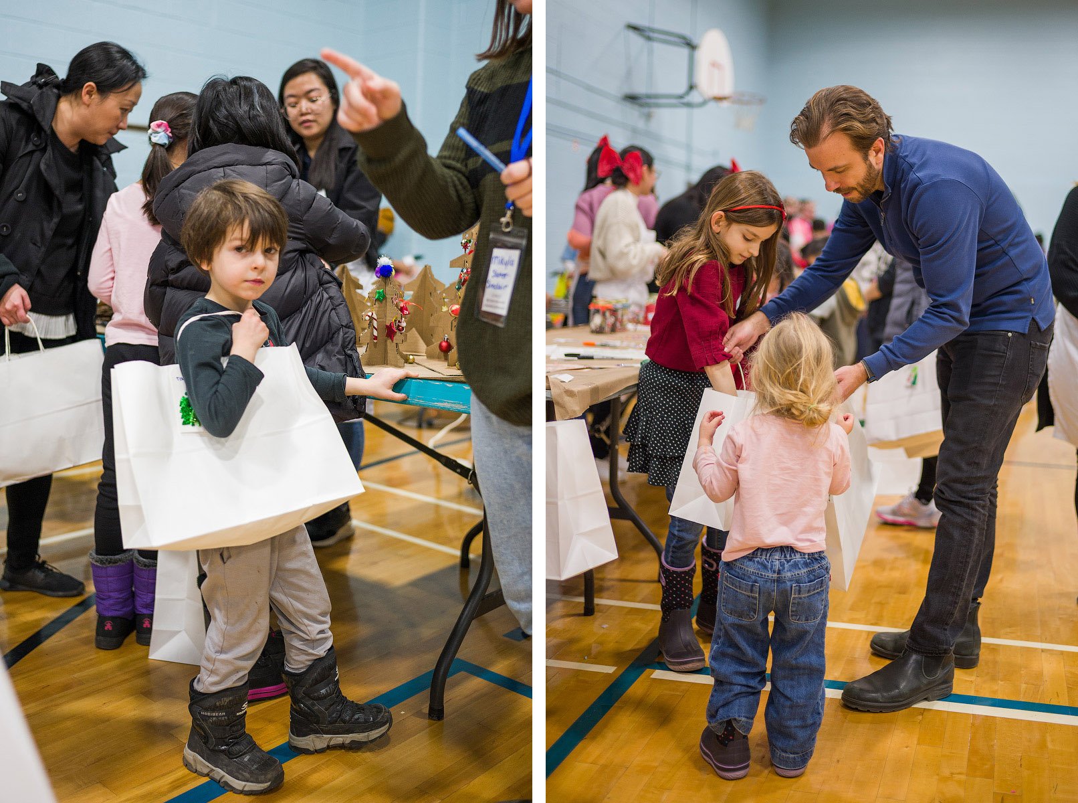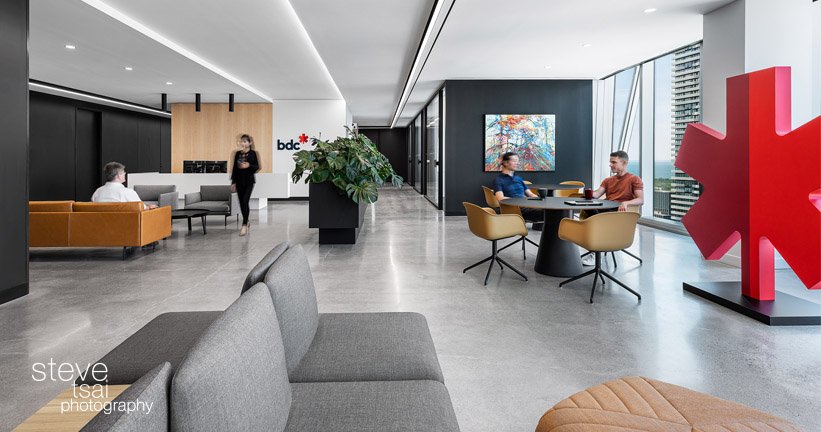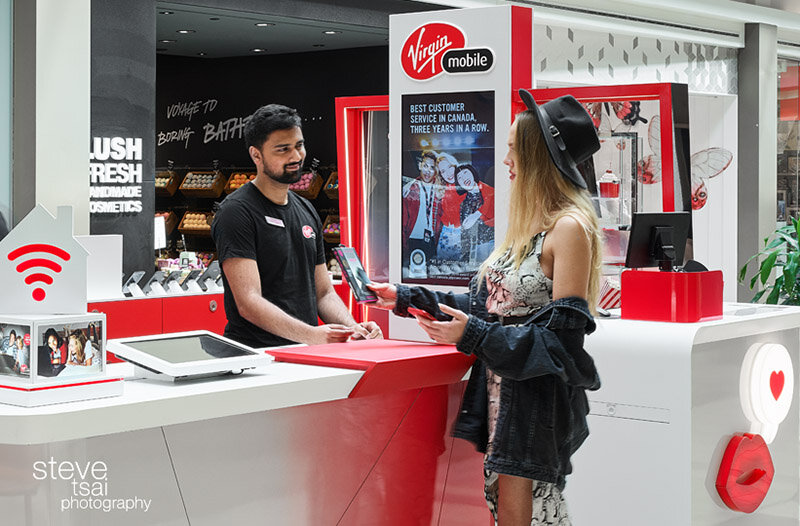figure3 design
Kairos Coworking Liberty Village
AGF Toronto
Keilhauer Toronto Downtown Showroom
The North American furniture manufacturer's first downtown Toronto brick-and-mortar showroom makes its King Street debut.With showrooms already open and operating in the major American design centers of New York City and Chicago, Keilhauer is proud to announce the opening of their first furniture showroom in downtown Toronto.
Located in a gorgeous heritage building at 150 King Street East, this gallery-like showroom was designed by world-class interior design firm Figure3, who elevated the classic space to align with Keilhauer’s fresh new branding.
Within the showroom, a balanced mixture of lounge and conference configurations effectively show off Keilhauer’s carefully-curated iconic pieces and bestsellers, while added tones of wood make the space as warm as it is functional.
We Care 2022
We Care is hosted by MillerKnoll yearly for the Design and Construction Community to give back. Children and families enjoy food and have fun making holiday crafts as gifts for their loved ones. I am grateful to participate and contribute to the charity, it was a magical event indeed. Thanks to everyone who organized and contributed to this meaningful event. Below are some highlights.
BDC - Business Development Bank of Canada
Professional Service Firm in Vaughan
Transit City Condos
Princess Margaret Cancer Foundation
Empire Summerlea Woods Model Homes
Virgin Mobile Kiosk
IPG Mediabrands
Inscape Toronto Showroom
Distrikt Trailside Sales Centre
This is a multiple award-winning Sales Centre in Oakville. Designed by Figure 3.
ARIDO Awards winning project photography
Congratulations to all the winners for the ARIDO Awards 2018. I am honoured to photograph these exceptionally designed spaces with you.
Sun LIfe Ignite Studio by Perkins + Will
GWL Realty Advisors by figure3
Nando’s Queen East by STOA Design Collective
GWL Realty Advisors
TJX Canada
Eden Oak - Oak Bay Model Homes


 Oak Bay at port Severn is an established community in Ontario’s celebrated Muskoka region. Model homes designed by figure3, see the designers' insight behind the project.
Oak Bay at port Severn is an established community in Ontario’s celebrated Muskoka region. Model homes designed by figure3, see the designers' insight behind the project.
Transit City Condos
Transit City Condos is part of a new development in Vaughan. Designed by figure3, the interiors uses restrained luxury as guiding principle and cleverly mixes richness of materials with a play on proportions to envelop visitors in an experience of luxury without using opulence. See more detail of the project here.
UM Mediabrands Canada
 UM Mediabrands Canada is an agency office designed by figure3. The crisp reception features a back wall with dynamically angled fins that change angle slightly between each individual pieces. The large red UM 3-dimensional logo is an uniformly finished storage that also features drawers filled with candies on the reverse side. Raw wood in boardroom and cafe area brings the natural, organic, and warm surface set against the crisp modern design. At the end of the space, a breakout corner with riser style seating provides flexibility to hold town hall meeting at the cafe or larger group brainstorm session.
UM Mediabrands Canada is an agency office designed by figure3. The crisp reception features a back wall with dynamically angled fins that change angle slightly between each individual pieces. The large red UM 3-dimensional logo is an uniformly finished storage that also features drawers filled with candies on the reverse side. Raw wood in boardroom and cafe area brings the natural, organic, and warm surface set against the crisp modern design. At the end of the space, a breakout corner with riser style seating provides flexibility to hold town hall meeting at the cafe or larger group brainstorm session.
