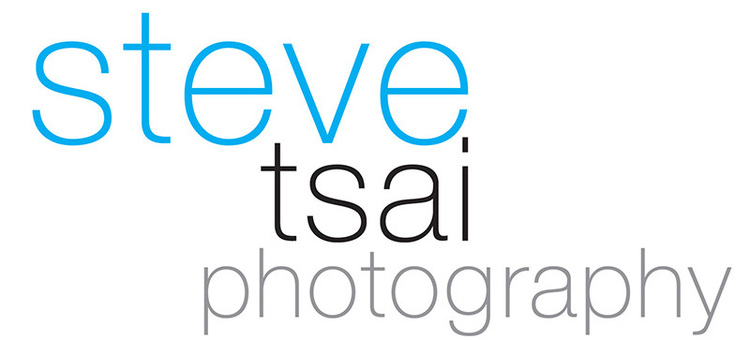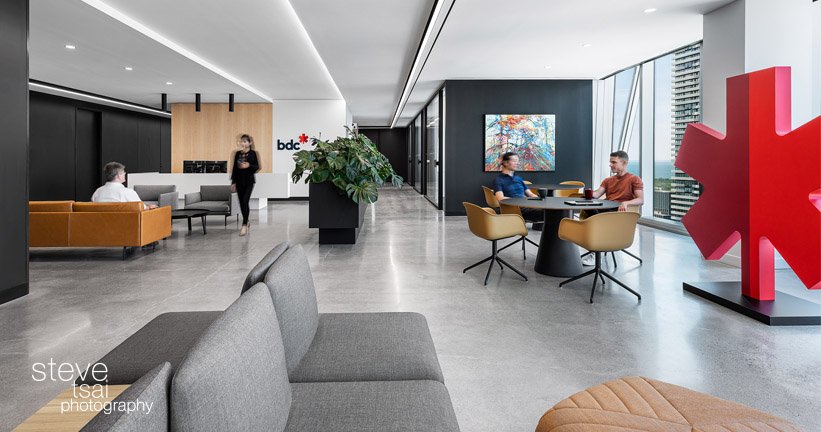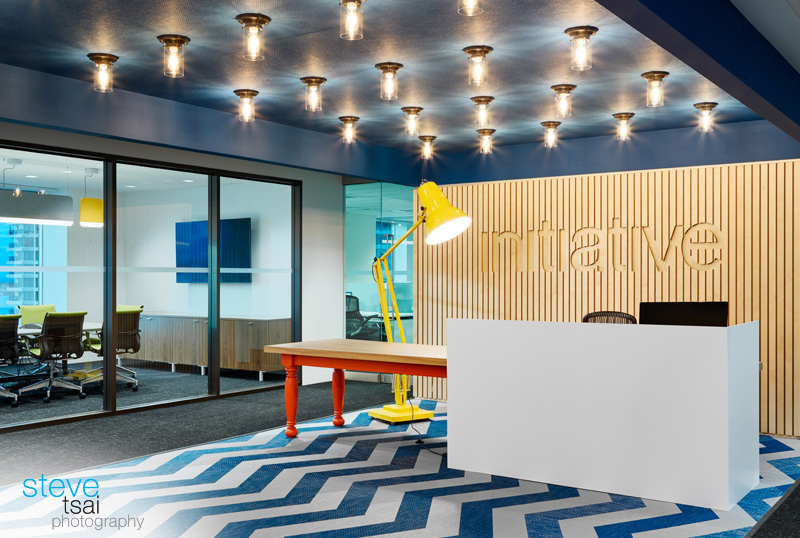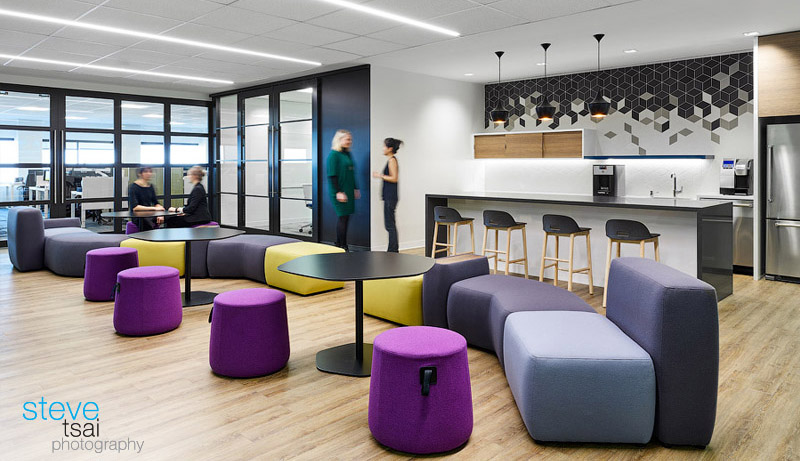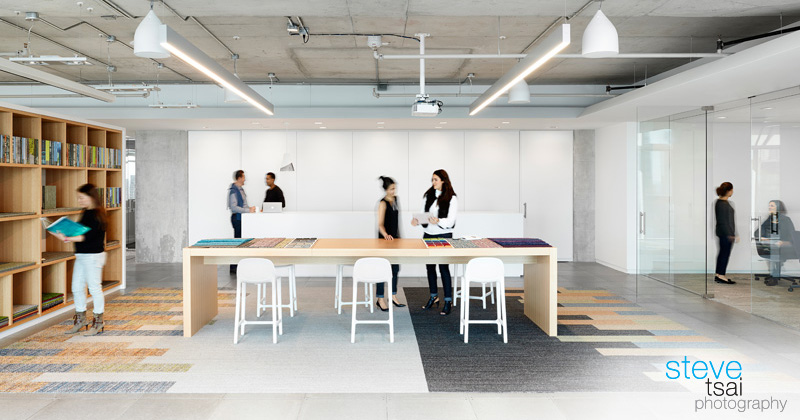office design
Professional Service Firm in Vaughan
Borealis AI
Sony Music Canada
Princess Margaret Cancer Foundation
Bentall Green Oak
ARIDO Awards winning project photography
Congratulations to all the winners for the ARIDO Awards 2018. I am honoured to photograph these exceptionally designed spaces with you.
Sun LIfe Ignite Studio by Perkins + Will
GWL Realty Advisors by figure3
Nando’s Queen East by STOA Design Collective
GWL Realty Advisors
TJX Canada
Indeed Toronto


Indeed Toronto Office, designed by Perkins + Will.
Rubach Wealth office at 7 St. Thomas


Rubach Wealth office at 7 St. Thomas is designed by STOA Collective. This gorgeous and sun-filled space is sophisticated, open and fits perfectly with the architecture. Design insight is below in the designers own words!
"In order to accommodate her rapidly growing wealth management business, Rubach Wealth founder, Elke Rubach, approached us to design her 2,300 square foot newly purchased office space in the exclusive 7 St Thomas building of Yorkville, Toronto.
We wanted to challenge the preconceived notions of what a wealth management firm should look like, so we approached the design as a boutique experience or pied-à-terre; a calming yet professional space for hosting campaigns and fundraising events, while still functioning day-to-day as a comfortable and professional work space. Flexibility was at the forefront of all design decision making, creating a variety of work zones and places to meet; all easily adjustable to the changing needs of the space.
Rounded corners and a sense of light and openness encourage effortless flow from space to space and the floor plan was deliberately designed to not impede or block the beautiful architectural curves of the building."
Sun Life Ignite Studio

Sun Life’s Ignite Studio is an innovation centre that uses leading-edge workplace strategies to create a fun, highly collaborative environment for employees to nurture ideas and innovate for clients. A variety of open and closed collaboration spaces offer employees a selection of areas for sharing ideas and brainstorming. Playful lounge areas encourage meaningful interaction between coworkers and foster a sense of community in the workplace.
UM Mediabrands Canada
 UM Mediabrands Canada is an agency office designed by figure3. The crisp reception features a back wall with dynamically angled fins that change angle slightly between each individual pieces. The large red UM 3-dimensional logo is an uniformly finished storage that also features drawers filled with candies on the reverse side. Raw wood in boardroom and cafe area brings the natural, organic, and warm surface set against the crisp modern design. At the end of the space, a breakout corner with riser style seating provides flexibility to hold town hall meeting at the cafe or larger group brainstorm session.
UM Mediabrands Canada is an agency office designed by figure3. The crisp reception features a back wall with dynamically angled fins that change angle slightly between each individual pieces. The large red UM 3-dimensional logo is an uniformly finished storage that also features drawers filled with candies on the reverse side. Raw wood in boardroom and cafe area brings the natural, organic, and warm surface set against the crisp modern design. At the end of the space, a breakout corner with riser style seating provides flexibility to hold town hall meeting at the cafe or larger group brainstorm session.
Initiative IPG Mediabrands


Initiative Toronto is part of the new IPG Mediabrands office space in the Waterpark Place. The young, energetic, and creative work style requires varying type of workspaces for the staff and clients. figure3 designed a space that is imaginative, fun, relaxed, and sophisticated all at the same time representing the brand and culture perfectly.
PayPal Toronto Office
 PayPal Office at MARS Toronto.
PayPal Office at MARS Toronto.
AVIVA Canada Toronto Office


AVIVA Canada's Toronto Office at the First Canadian Place is designed by figure3 and features furniture by Brigholme. The office design offers a central hub of meeting rooms with a shared breakout area. It is equipped with a cafe style servery and windy lounge furniture for casual meetings and touch-downs use. The large sliding doors can enclose the meeting block or open up for town hall gatherings.
Large environmental graphics adorn the core walls while small meeting rooms with bold wall graphic and blue glass sidelights provide some visual connection through the space and features fun bold names such as: The Judgement Room."
AVIVA Canada Digital Garage


AVIVA Canada, digital garage division in the First Canadian Place - designed by figure3. The cutting edge division has partnered with Ryerson’s DMZ business incubator to provide ahead of the game digital solutions to their customers. It is definitely a space buzzing with energy and innovation and a fun space to photograph.
See the Toronto Life article here.
Interface Toronto Showroom
 Interface, carpet manufacturer and the leader in sustainability, has moved the Toronto Showroom into the QRC West, and is the first application for LEED V.4 project in Canada - green to the core as they are embracing the Mission Zero goal. The showroom design is part of the global look + feel where the use of materials is meant to be a backdrop to the floor which is the focus. The large spaces on the floor is not only for showcasing products but also to be used by clients and furniture vendors for mock-up and to view products in large scale. The showroom also functions as a flexible meeting and events space for the Architects +Designers community.
Interface, carpet manufacturer and the leader in sustainability, has moved the Toronto Showroom into the QRC West, and is the first application for LEED V.4 project in Canada - green to the core as they are embracing the Mission Zero goal. The showroom design is part of the global look + feel where the use of materials is meant to be a backdrop to the floor which is the focus. The large spaces on the floor is not only for showcasing products but also to be used by clients and furniture vendors for mock-up and to view products in large scale. The showroom also functions as a flexible meeting and events space for the Architects +Designers community.
Being in a LEED Gold building, all the advanced environmental features are present - LED lighting with occupant sensors, raised floor with HVAC distribution, full height perimeter glazing with lightshelf to maximize daylight, and operable windows for fresh air. The building is also one of the most interesting architectural projects and innovative office tower in downtown Toronto. Go for a visit at the showroom and you will sure love the environment, design, and architecture - what a treat!
Entertainment One at Queen Richmond Centre West
 eOne is a major tenant at the QRC West, one of the recent landmarks of architectural design in Toronto. The event space just above the massive atrium, accessed with a catwalk, is such an energetic and exciting place to experience. Moveable walls with cutouts make the main space multi-functional as it can be divided or opened through as one space. The gorgeous outdoor patio gives grand views of hip queen west neighbourhood.
eOne's offices in the upper floors are connected by a central staircase surrounded by meeting rooms, coffee bars, lounge seating and pods where casual meetings and collaboration are natural and comfortably accommodated. The design of the office retains the edgy and fun spirit with buzz of action seen in the centre of the company.
eOne is a major tenant at the QRC West, one of the recent landmarks of architectural design in Toronto. The event space just above the massive atrium, accessed with a catwalk, is such an energetic and exciting place to experience. Moveable walls with cutouts make the main space multi-functional as it can be divided or opened through as one space. The gorgeous outdoor patio gives grand views of hip queen west neighbourhood.
eOne's offices in the upper floors are connected by a central staircase surrounded by meeting rooms, coffee bars, lounge seating and pods where casual meetings and collaboration are natural and comfortably accommodated. The design of the office retains the edgy and fun spirit with buzz of action seen in the centre of the company.
Photographed in March, this exciting workspace is designed by xdesign and built by The Pentacon Group.
Newswire office interior
 figure3 designed this newswire's office located at one of the top floors of WaterPark Place. The reception area features a copper screen that wraps as a floating ceiling into the divider screen between the board room and the reception desk. The design draws inspiration from the ticker tape which were used to carry digital messages prior to computers. Eventscape helped turn this vision into the impressively warm and organic element that envelops visitors as they enter the space. Being on such a high floor facing the lake grants breathtaking views inside the alluring board room where one is always inspired by our beautiful waterfront off in the distance. Custom designed environmental graphics were used to inspire and communicate the corporate value.
figure3 designed this newswire's office located at one of the top floors of WaterPark Place. The reception area features a copper screen that wraps as a floating ceiling into the divider screen between the board room and the reception desk. The design draws inspiration from the ticker tape which were used to carry digital messages prior to computers. Eventscape helped turn this vision into the impressively warm and organic element that envelops visitors as they enter the space. Being on such a high floor facing the lake grants breathtaking views inside the alluring board room where one is always inspired by our beautiful waterfront off in the distance. Custom designed environmental graphics were used to inspire and communicate the corporate value.
