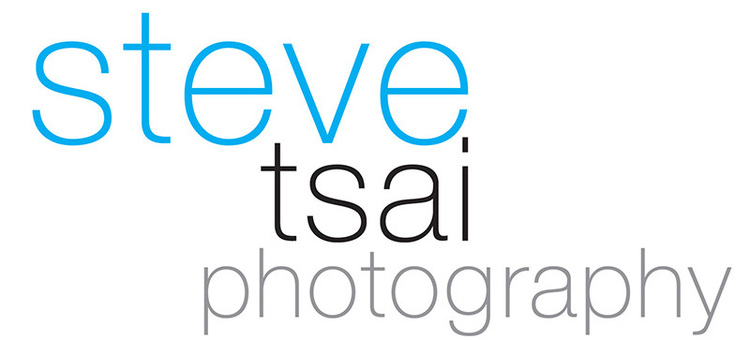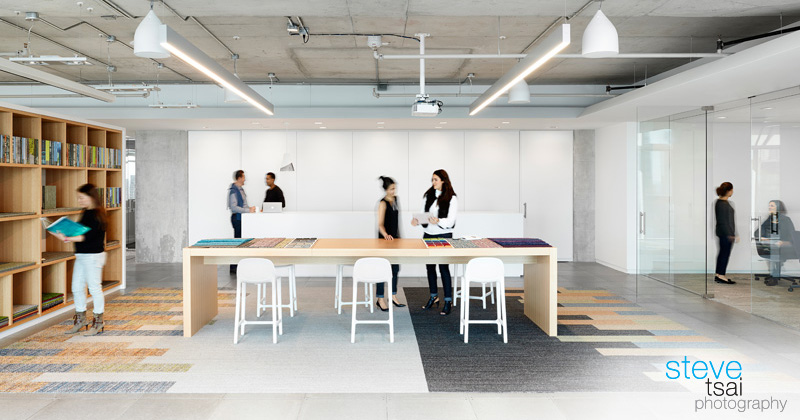commercial interior
Richardson Wealth Toronto
Avison Young Toronto Office
Avison Young’s Toronto office at 222 Bay Street. Built by Greenferd Construction, and designed by X-Design. Furniture by Holmes & Brakel.
Menkes Office
Menkes Development Office
Designed by Figure3, the project infused a modern sophistication that reflects the company’s forward-thinking approach and respects the rich history of the Menkes legacy. From the finishes to the commissioned art pieces, the essence of the Menkes brand is seamlessly woven throughout the design.
Princess Margaret Cancer Foundation
Bentall Green Oak
WW Oakville Office
GWL Realty Advisors
AVIVA Canada Digital Garage


AVIVA Canada, digital garage division in the First Canadian Place - designed by figure3. The cutting edge division has partnered with Ryerson’s DMZ business incubator to provide ahead of the game digital solutions to their customers. It is definitely a space buzzing with energy and innovation and a fun space to photograph.
See the Toronto Life article here.
Interface Toronto Showroom
 Interface, carpet manufacturer and the leader in sustainability, has moved the Toronto Showroom into the QRC West, and is the first application for LEED V.4 project in Canada - green to the core as they are embracing the Mission Zero goal. The showroom design is part of the global look + feel where the use of materials is meant to be a backdrop to the floor which is the focus. The large spaces on the floor is not only for showcasing products but also to be used by clients and furniture vendors for mock-up and to view products in large scale. The showroom also functions as a flexible meeting and events space for the Architects +Designers community.
Interface, carpet manufacturer and the leader in sustainability, has moved the Toronto Showroom into the QRC West, and is the first application for LEED V.4 project in Canada - green to the core as they are embracing the Mission Zero goal. The showroom design is part of the global look + feel where the use of materials is meant to be a backdrop to the floor which is the focus. The large spaces on the floor is not only for showcasing products but also to be used by clients and furniture vendors for mock-up and to view products in large scale. The showroom also functions as a flexible meeting and events space for the Architects +Designers community.
Being in a LEED Gold building, all the advanced environmental features are present - LED lighting with occupant sensors, raised floor with HVAC distribution, full height perimeter glazing with lightshelf to maximize daylight, and operable windows for fresh air. The building is also one of the most interesting architectural projects and innovative office tower in downtown Toronto. Go for a visit at the showroom and you will sure love the environment, design, and architecture - what a treat!
Entertainment One at Queen Richmond Centre West
 eOne is a major tenant at the QRC West, one of the recent landmarks of architectural design in Toronto. The event space just above the massive atrium, accessed with a catwalk, is such an energetic and exciting place to experience. Moveable walls with cutouts make the main space multi-functional as it can be divided or opened through as one space. The gorgeous outdoor patio gives grand views of hip queen west neighbourhood.
eOne's offices in the upper floors are connected by a central staircase surrounded by meeting rooms, coffee bars, lounge seating and pods where casual meetings and collaboration are natural and comfortably accommodated. The design of the office retains the edgy and fun spirit with buzz of action seen in the centre of the company.
eOne is a major tenant at the QRC West, one of the recent landmarks of architectural design in Toronto. The event space just above the massive atrium, accessed with a catwalk, is such an energetic and exciting place to experience. Moveable walls with cutouts make the main space multi-functional as it can be divided or opened through as one space. The gorgeous outdoor patio gives grand views of hip queen west neighbourhood.
eOne's offices in the upper floors are connected by a central staircase surrounded by meeting rooms, coffee bars, lounge seating and pods where casual meetings and collaboration are natural and comfortably accommodated. The design of the office retains the edgy and fun spirit with buzz of action seen in the centre of the company.
Photographed in March, this exciting workspace is designed by xdesign and built by The Pentacon Group.
The DMZ at Ryerson University
 The DMZ at Ryerson University is the leading business incubator for technology startups in Canada, fuelling the success of emerging entrepreneurs. This creative and energetic reception area is designed by Pulsinelli design.
The DMZ at Ryerson University is the leading business incubator for technology startups in Canada, fuelling the success of emerging entrepreneurs. This creative and energetic reception area is designed by Pulsinelli design.






























