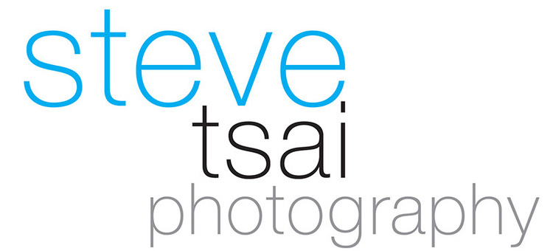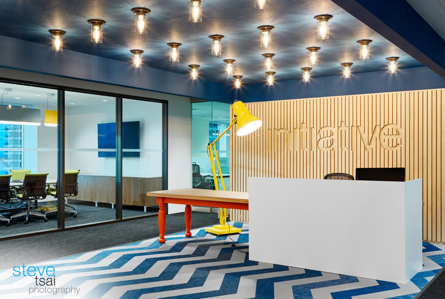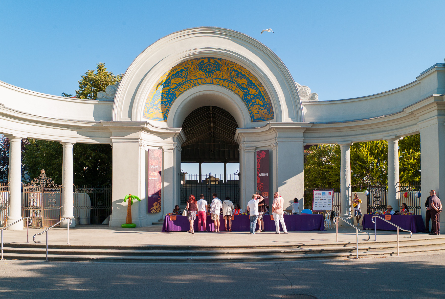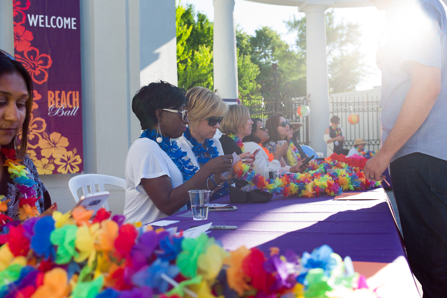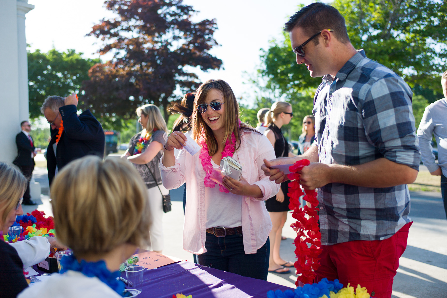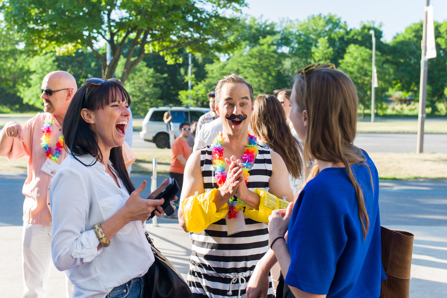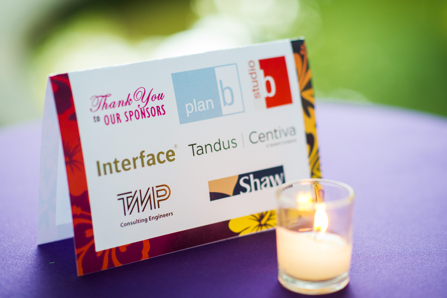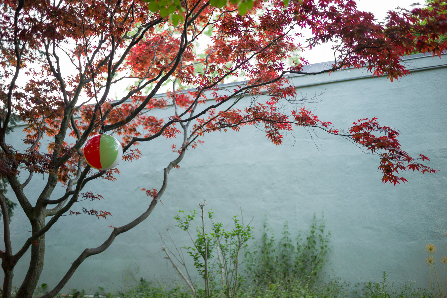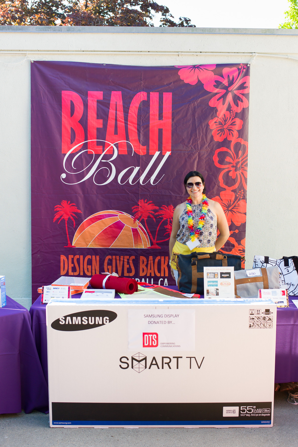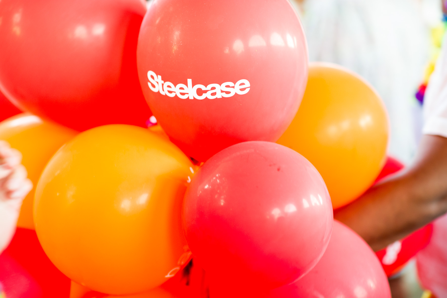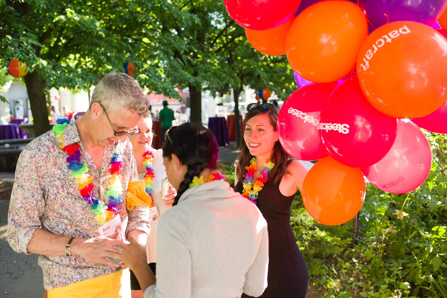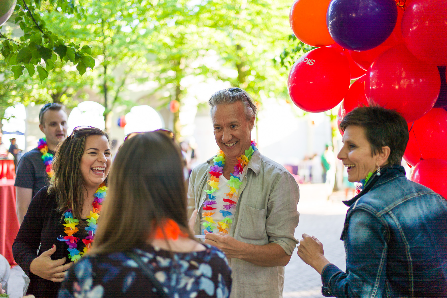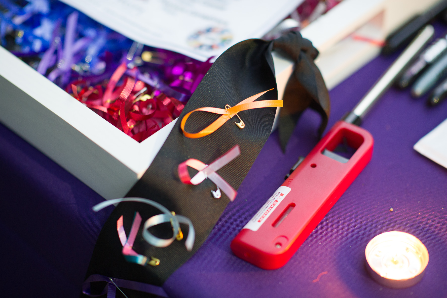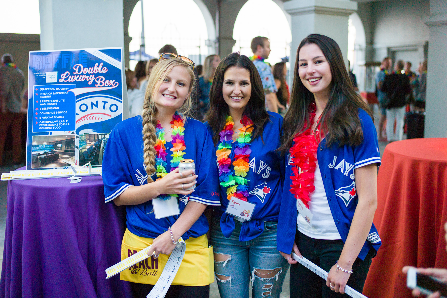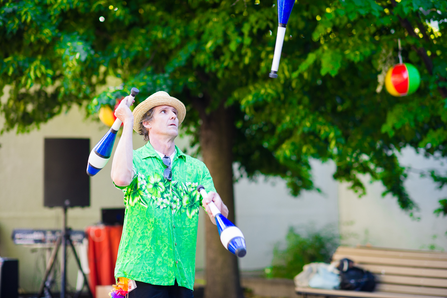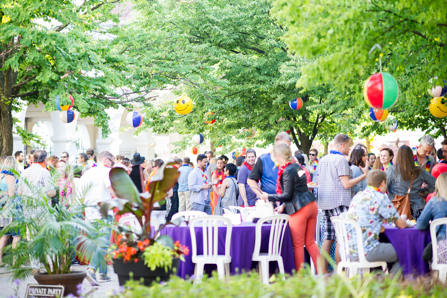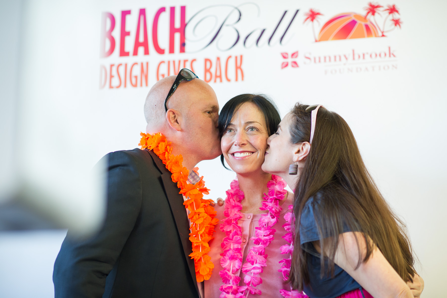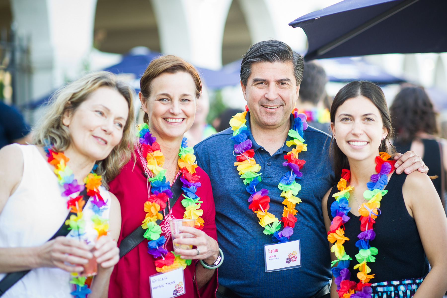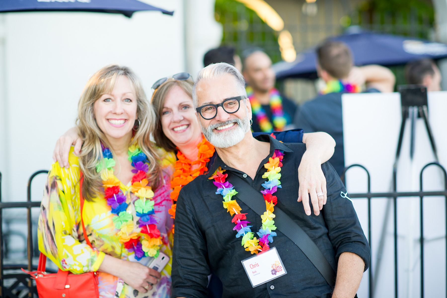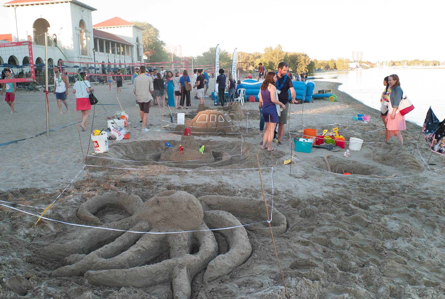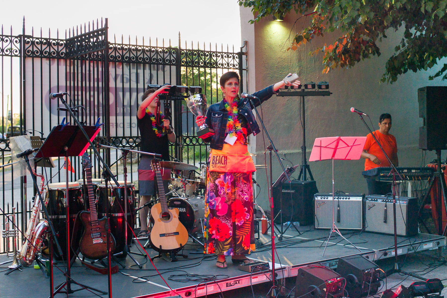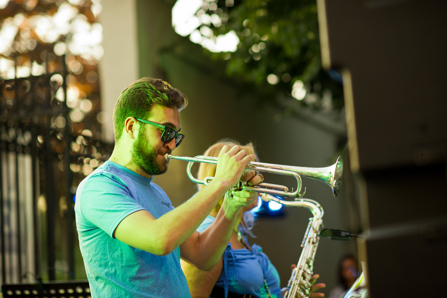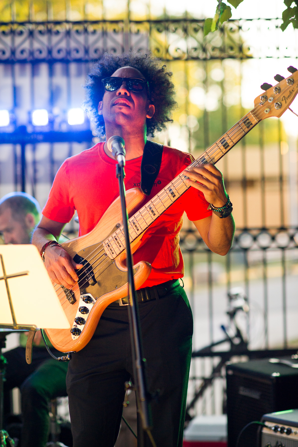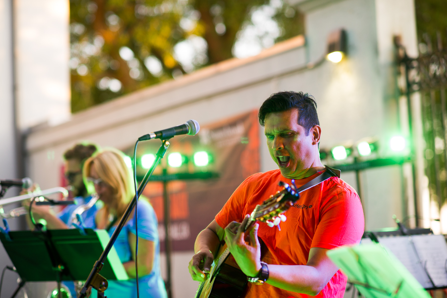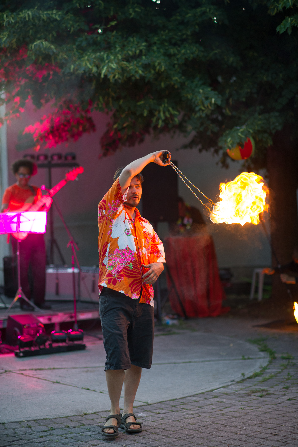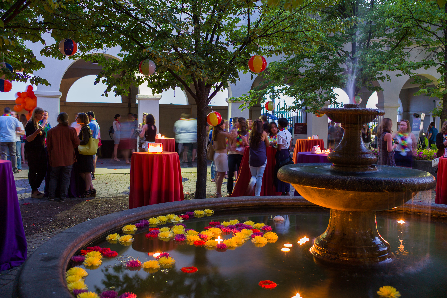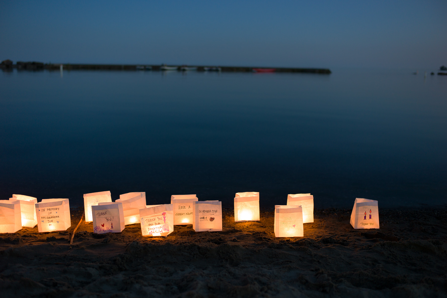Transit City Condos is part of a new development in Vaughan. Designed by figure3, the interiors uses restrained luxury as guiding principle and cleverly mixes richness of materials with a play on proportions to envelop visitors in an experience of luxury without using opulence. See more detail of the project here.
figure3
Initiative IPG Mediabrands


Initiative Toronto is part of the new IPG Mediabrands office space in the Waterpark Place. The young, energetic, and creative work style requires varying type of workspaces for the staff and clients. figure3 designed a space that is imaginative, fun, relaxed, and sophisticated all at the same time representing the brand and culture perfectly.
Newswire office interior
 figure3 designed this newswire's office located at one of the top floors of WaterPark Place. The reception area features a copper screen that wraps as a floating ceiling into the divider screen between the board room and the reception desk. The design draws inspiration from the ticker tape which were used to carry digital messages prior to computers. Eventscape helped turn this vision into the impressively warm and organic element that envelops visitors as they enter the space. Being on such a high floor facing the lake grants breathtaking views inside the alluring board room where one is always inspired by our beautiful waterfront off in the distance. Custom designed environmental graphics were used to inspire and communicate the corporate value.
figure3 designed this newswire's office located at one of the top floors of WaterPark Place. The reception area features a copper screen that wraps as a floating ceiling into the divider screen between the board room and the reception desk. The design draws inspiration from the ticker tape which were used to carry digital messages prior to computers. Eventscape helped turn this vision into the impressively warm and organic element that envelops visitors as they enter the space. Being on such a high floor facing the lake grants breathtaking views inside the alluring board room where one is always inspired by our beautiful waterfront off in the distance. Custom designed environmental graphics were used to inspire and communicate the corporate value.
Beach Ball 2016
BMO celebrates 40 years at the First Canadian Place branch
 The beloved First Canadian Place has been going through transformations in recent years and BMO Financial Group also went through extensive renovations to its branches and offices. The grand opening of the renewed main branch was on June 11, 2015 - the 40th anniversary of this location. BMO celebrated with welcome events and ribbon cutting for the official grand opening. Details can be found on the Canadian Interiors post and the Toronto Star article. You can see my branch photography here.
The beloved First Canadian Place has been going through transformations in recent years and BMO Financial Group also went through extensive renovations to its branches and offices. The grand opening of the renewed main branch was on June 11, 2015 - the 40th anniversary of this location. BMO celebrated with welcome events and ribbon cutting for the official grand opening. Details can be found on the Canadian Interiors post and the Toronto Star article. You can see my branch photography here.
eli lilly
 Eli Lilly looks to figure3 for their workspace revitalization and expansion in the east end home base. The design directive is to charge forward while preserving the company’s 135 year old heritage, providing amenities and meeting spaces where staff can relax and step out from the work routine.
Eli Lilly looks to figure3 for their workspace revitalization and expansion in the east end home base. The design directive is to charge forward while preserving the company’s 135 year old heritage, providing amenities and meeting spaces where staff can relax and step out from the work routine.
In addition to collaboration spaces within workstation neighbourhoods, there are dedicated spaces such as open lounges, cafe, yoga studio, spinning room and gym. The games room features stimulating and laid back zones in a design that exudes class without losing the fun factor. It feels like home away from home and everyone just adores the space.
Eli Lilly’s Commons is a meeting/collaboration space designed with touches of vintage style that adds a sense of history. This hospitality-meets-workplace environment is meant for stepping away from work desk and having an unconventional meeting with clients, an internal office event, or simply an alternative space to work. The mix of residential and hospitality feel in design brings comfort, sunlight, nature and warmth - endowing a space that is surely an envy to other corporations.
azzari fashions
 Azzari Fashions designed by figure3.
Azzari Fashions designed by figure3.
mediabrands - award winning workplace design
 IPG Mediabrands, designed by figure3, is an award winning workplace environment. The open floor plate features collaborative spaces in the core and casual lounge seatings are interspersed throughout. Coloured panels add excitement and act as wayfinding for neighbourhoods. The cafe, heart of the space where staffs interact also functions as breakout area near the meeting rooms. The complete transparency of glass fronts connect the culture and life for the staffs and visitors. Environmental graphic of buildings wrap the core and white, reversed images gives semi-privacy to the visitor lounge and executive meeting room.
IPG Mediabrands, designed by figure3, is an award winning workplace environment. The open floor plate features collaborative spaces in the core and casual lounge seatings are interspersed throughout. Coloured panels add excitement and act as wayfinding for neighbourhoods. The cafe, heart of the space where staffs interact also functions as breakout area near the meeting rooms. The complete transparency of glass fronts connect the culture and life for the staffs and visitors. Environmental graphic of buildings wrap the core and white, reversed images gives semi-privacy to the visitor lounge and executive meeting room.
downtown markham presentation centre
 The presentation centre for Downtown Markham is designed by figure3 and features a swooping, nest-like structure that envelops the main entrance from exterior into an interior portal with immersive projection content. Inside the showroom, dark reflective glass panels divide casual, intimate lounges where clients can have a relaxed session while learning about the project with the salesperson. The main space features cafe settings and a large natural wood table with iPads where clients can explore on their own. In the high space above the lounges, images are projected to create dynamic messaging. Eventscape produced a really cool video showcasing the elements they engineered and constructed.
The presentation centre for Downtown Markham is designed by figure3 and features a swooping, nest-like structure that envelops the main entrance from exterior into an interior portal with immersive projection content. Inside the showroom, dark reflective glass panels divide casual, intimate lounges where clients can have a relaxed session while learning about the project with the salesperson. The main space features cafe settings and a large natural wood table with iPads where clients can explore on their own. In the high space above the lounges, images are projected to create dynamic messaging. Eventscape produced a really cool video showcasing the elements they engineered and constructed.
feature in interior design for coca-cola
 The exciting new Coca-Cola Canadian HQ on King street is featured in interior design online exclusive. Design by figure3.
The exciting new Coca-Cola Canadian HQ on King street is featured in interior design online exclusive. Design by figure3.
simons west edmonton mall - award winning retail design
 Simons new store at the west edmonton mall, designed by figure3, is fun and engaging, resulting in a memorable experience that creates a new destination for fashion-focused shoppers. On the exterior, twisted metal fins cladding creates soft shimmer and organic texture. Inside the store, various departments provide their own unique experience and interaction including descending fitting rooms at the young women's area. Simons also commissioned architect Philip Beesley to create a permanent art installation, executed as an ethereal canopy that hovers above viewers. Simons wem has won the Retail Store of the Year award, department store, and fitting room design in Chain Store Age competition.
Simons new store at the west edmonton mall, designed by figure3, is fun and engaging, resulting in a memorable experience that creates a new destination for fashion-focused shoppers. On the exterior, twisted metal fins cladding creates soft shimmer and organic texture. Inside the store, various departments provide their own unique experience and interaction including descending fitting rooms at the young women's area. Simons also commissioned architect Philip Beesley to create a permanent art installation, executed as an ethereal canopy that hovers above viewers. Simons wem has won the Retail Store of the Year award, department store, and fitting room design in Chain Store Age competition.
TELUS yorkdale
 TELUS G2, award winning store design by figure3, is seen in Yorkdale Shopping Centre.
TELUS G2, award winning store design by figure3, is seen in Yorkdale Shopping Centre.
 Sidebar for a little critters fun in one of my 3d renderings of the storefront study - they are just so adorable :)
Sidebar for a little critters fun in one of my 3d renderings of the storefront study - they are just so adorable :)
TELUS G2 - award winning retail store design
 TELUS retail store designed in collaboration with figure3 is a fresh concept that brings the experience to the forefront of the retail environment. The first G2 store in Carrefour Laval has won major retail awards such as the Grand prize in A.R.E.design award, digital on display A.R.E.in-store communications and store of the year in Chain Store Age. Having been involved heavily as part of the design team throughout the project means I am sort of in front and behind the camera at the same time for this shoot!
TELUS retail store designed in collaboration with figure3 is a fresh concept that brings the experience to the forefront of the retail environment. The first G2 store in Carrefour Laval has won major retail awards such as the Grand prize in A.R.E.design award, digital on display A.R.E.in-store communications and store of the year in Chain Store Age. Having been involved heavily as part of the design team throughout the project means I am sort of in front and behind the camera at the same time for this shoot!
happy to work
 Workopolis is a well known Canadian online based recruitment company. Their culture is young, fun, energetic and free - demonstrating new attitude towards work themselves. Figure3 designed the office to provide workspace with a central hub of shared space providing teaming, private conversation, and gaming spaces along with fun and bright colour.
Workopolis is a well known Canadian online based recruitment company. Their culture is young, fun, energetic and free - demonstrating new attitude towards work themselves. Figure3 designed the office to provide workspace with a central hub of shared space providing teaming, private conversation, and gaming spaces along with fun and bright colour.
