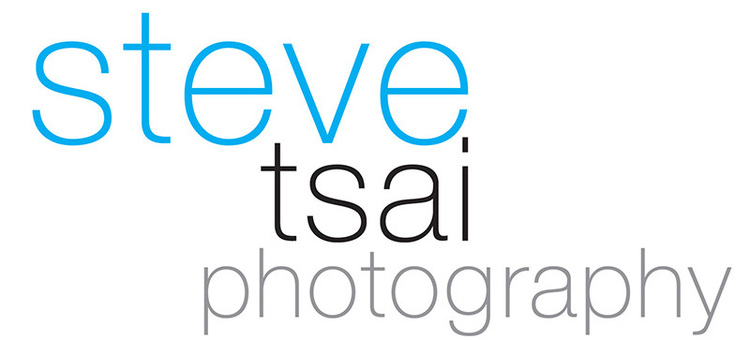 Desjardins financial centre is a one-stop-shop at the heart of Bay street - designed by Ædifica architecture + design.
Desjardins financial centre is a one-stop-shop at the heart of Bay street - designed by Ædifica architecture + design.
I had the pleasure of photographing this modern bank in the spring. The clean double height storefront beacons with a large digital display, surrounded by bottom-lit animated angled wood panels that convey warmth and fun, a fresh look not usually expected from a bank.
The angular theme is completed throughout the architecture and interior. Boomerang shaped reception desk adds dynamism in the front lobby while the perspective accentuating slanted wood bay on the left side houses the main service desks where warm wood surround and desk height clerks greet customers in the seated position that adds to the approachable feel. On the right side, a lounge is situated in front of a large clear meeting room which anchors a bank of offices with clear glazed fronts. Inside, trapezoidal felt panels in organic pattern and colour add comfort and energy while adjacent exterior facing windows are also covered in translucent film of the same pattern - which forms a large messaging area for the entire side of the building.
This branch design is refreshing and is clearly aimed at the urbanites of Toronto, I can't imagine anyone coming out of the branch without a smile on their face!


























